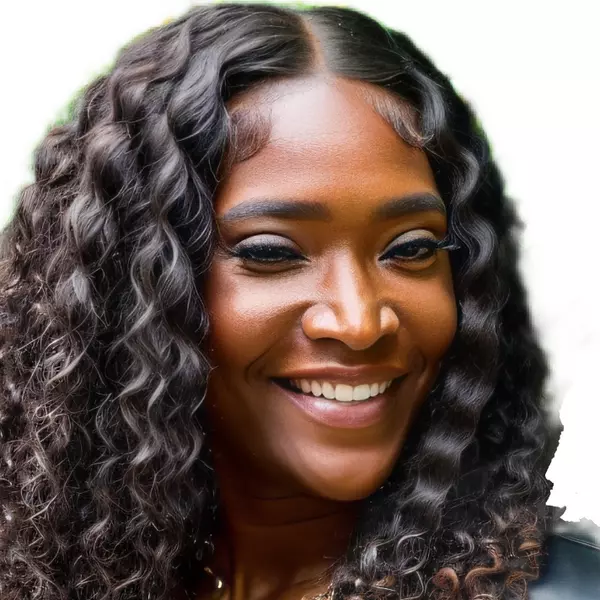$510,000
$525,000
2.9%For more information regarding the value of a property, please contact us for a free consultation.
10749 Kingsview DR Davidson, NC 28036
3 Beds
3 Baths
2,428 SqFt
Key Details
Sold Price $510,000
Property Type Single Family Home
Sub Type Single Family Residence
Listing Status Sold
Purchase Type For Sale
Square Footage 2,428 sqft
Price per Sqft $210
Subdivision Sunset Ridge
MLS Listing ID 4256829
Sold Date 06/10/25
Style Traditional
Bedrooms 3
Full Baths 2
Half Baths 1
Abv Grd Liv Area 2,428
Year Built 1998
Lot Size 0.710 Acres
Acres 0.71
Property Sub-Type Single Family Residence
Property Description
This gorgeous farmhouse style home greets you with an inviting front porch, open concept, an updated kitchen with a large "walnut" butcher block kitchen island that is absolutely perfect for entertaining! There are hardwood floors throughout the entire home and a "Great" room that truly lives up to its name with shiplap built-ins surrounding a cozy fireplace and an abundance of natural sunlight! Upstairs you will find 2 large bedrooms, a large primary bedroom with updated ensuite, and a bonus room with endless possibilities! Did I mention the backyard? Almost one acre! LAND and an outdoor shed just waiting for you to enjoy! (NEW Hot water tank 2025)
Huge 2 car garage with high ceilings, No HOA, county taxes and the location is unbeatable, this home is a MUST see!
Location
State NC
County Cabarrus
Zoning CR
Interior
Interior Features Built-in Features, Cable Prewire, Garden Tub, Kitchen Island, Walk-In Closet(s)
Heating Heat Pump
Cooling Ceiling Fan(s), Central Air
Flooring Tile, Wood
Fireplaces Type Great Room
Fireplace true
Appliance Dishwasher, Electric Oven, Electric Range, Electric Water Heater, Washer/Dryer
Laundry Main Level
Exterior
Exterior Feature Storage
Garage Spaces 2.0
Fence Fenced
Utilities Available Cable Available
Roof Type Shingle
Street Surface Concrete,Paved
Porch Front Porch
Garage true
Building
Lot Description Level
Foundation Crawl Space
Sewer Septic Installed
Water Well
Architectural Style Traditional
Level or Stories Two
Structure Type Vinyl
New Construction false
Schools
Elementary Schools Unspecified
Middle Schools Unspecified
High Schools Unspecified
Others
Senior Community false
Acceptable Financing Cash, Conventional, FHA, VA Loan
Listing Terms Cash, Conventional, FHA, VA Loan
Special Listing Condition None
Read Less
Want to know what your home might be worth? Contact us for a FREE valuation!

Our team is ready to help you sell your home for the highest possible price ASAP
© 2025 Listings courtesy of Canopy MLS as distributed by MLS GRID. All Rights Reserved.
Bought with Bonnie Hedrick • NextHome World Class






