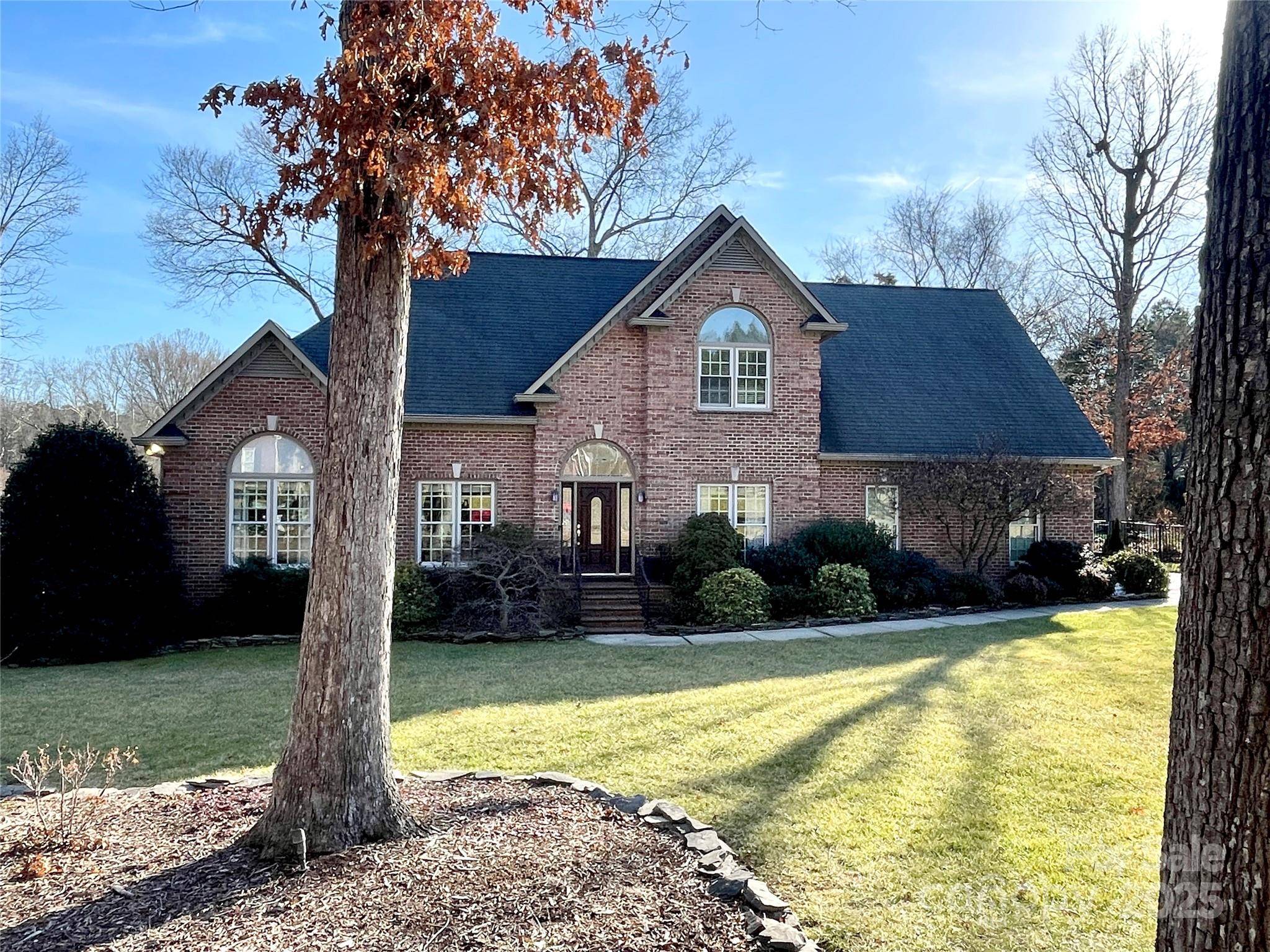$655,000
$659,995
0.8%For more information regarding the value of a property, please contact us for a free consultation.
6020 Havencrest CT NW Concord, NC 28027
3 Beds
3 Baths
2,809 SqFt
Key Details
Sold Price $655,000
Property Type Single Family Home
Sub Type Single Family Residence
Listing Status Sold
Purchase Type For Sale
Square Footage 2,809 sqft
Price per Sqft $233
Subdivision Carriage Downs
MLS Listing ID 4219332
Sold Date 06/03/25
Bedrooms 3
Full Baths 2
Half Baths 1
HOA Fees $55/qua
HOA Y/N 1
Abv Grd Liv Area 2,809
Year Built 1992
Lot Size 0.530 Acres
Acres 0.53
Property Sub-Type Single Family Residence
Property Description
This is a stunning home you don't want to miss! Located in Carriage Downs w/beautiful mature landscaping, this custom home offers too many upgrades to list. Cherry HW floors, LR w/floor to ceiling decorative brick fireplace flanked by oversized windows allowing tons of natural light, Kitchen w/an abundance of cabinetry, gas cooktop, warming drawer, etc. Office w/built-in bookshelves surrounding dbl entry doors, dual staircase w/vent lighting, primary BR on main, bath w/dual vanities, walk-in tile & glass shower & jetted tub. Laundry on main & gated dog home located under the back staircase. Upstairs is 2 addt'l BR's, Lg bonus rm w/mult. storage areas & loft that has potential to become a 4th BR if needed w/a little work. Walk-in attic, central vacuum, garage w/epoxy flooring & storage, new water heater, both A/Cs recently replaced w/Trane units & SUPER clean crawlspace. Deck w/steel support for flagstone tile & pergola which overlook the gorgeous fenced-in yard. Make your appt. today!
Location
State NC
County Cabarrus
Zoning RL
Rooms
Main Level Bedrooms 1
Interior
Interior Features Attic Stairs Pulldown, Attic Walk In, Built-in Features, Central Vacuum, Entrance Foyer, Walk-In Closet(s), Whirlpool
Heating Forced Air, Natural Gas
Cooling Ceiling Fan(s), Central Air
Flooring Carpet, Tile, Wood
Fireplaces Type Gas Log, Living Room
Fireplace true
Appliance Dishwasher, Electric Oven, Gas Cooktop, Microwave, Plumbed For Ice Maker, Wall Oven
Laundry Electric Dryer Hookup, Laundry Room, Main Level, Washer Hookup
Exterior
Exterior Feature In-Ground Irrigation
Garage Spaces 2.0
Fence Back Yard, Fenced
Roof Type Composition
Street Surface Concrete,Paved
Porch Deck
Garage true
Building
Lot Description Level
Foundation Crawl Space
Sewer Public Sewer
Water City
Level or Stories One and One Half
Structure Type Brick Full,Hardboard Siding
New Construction false
Schools
Elementary Schools Unspecified
Middle Schools Unspecified
High Schools Unspecified
Others
HOA Name Carriage Downs HOA
Senior Community false
Acceptable Financing Cash, Conventional, FHA, VA Loan
Listing Terms Cash, Conventional, FHA, VA Loan
Special Listing Condition None
Read Less
Want to know what your home might be worth? Contact us for a FREE valuation!

Our team is ready to help you sell your home for the highest possible price ASAP
© 2025 Listings courtesy of Canopy MLS as distributed by MLS GRID. All Rights Reserved.
Bought with DeAnne Haney • RE/MAX Leading Edge






