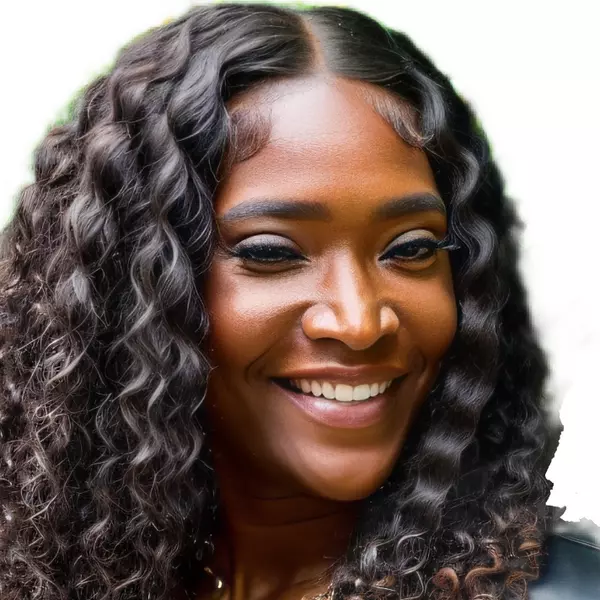$348,795
$354,500
1.6%For more information regarding the value of a property, please contact us for a free consultation.
518 Switch ST York, SC 29745
4 Beds
4 Baths
2,129 SqFt
Key Details
Sold Price $348,795
Property Type Single Family Home
Sub Type Single Family Residence
Listing Status Sold
Purchase Type For Sale
Square Footage 2,129 sqft
Price per Sqft $163
Subdivision Wilkerson Place
MLS Listing ID 4219787
Sold Date 04/24/25
Style Traditional
Bedrooms 4
Full Baths 3
Half Baths 1
HOA Fees $50/ann
HOA Y/N 1
Abv Grd Liv Area 2,129
Year Built 2023
Lot Size 4,791 Sqft
Acres 0.11
Lot Dimensions 41'x115'
Property Sub-Type Single Family Residence
Property Description
Like-new construction—without the wait! Built-in 2023, this 4-bedroom, 3.5-bath home with a two-car garage offers spacious, modern living with upgraded finishes. Step inside to gorgeous Mariana Oak-look flooring flowing through the open-concept living area with soaring ceilings. The gourmet kitchen boasts white cabinetry, stainless steel appliances, a HUGE island, a walk-in pantry, and a breakfast nook. Head out back to your extended, covered patio, perfect for entertaining. Upstairs, the split-bedroom layout ensures privacy. The primary suite features a walk-in closet and spa-like bath with a standalone shower. Three additional bedrooms offer ample storage, with two full baths for convenience. Located minutes from shopping, dining, and Lake Wylie, this home blends comfort and convenience. Schedule your showing today!
Location
State SC
County York
Zoning PUD
Interior
Heating Electric, Heat Pump
Cooling Central Air, Electric, Heat Pump
Flooring Carpet, Tile, Vinyl
Fireplace false
Appliance Dishwasher, Disposal, Electric Range, Electric Water Heater, Microwave, Oven, Refrigerator with Ice Maker
Laundry In Hall, Laundry Room, Upper Level, Washer Hookup
Exterior
Garage Spaces 2.0
Community Features Cabana, Sidewalks
Roof Type Shingle
Street Surface Concrete,Paved
Porch Covered, Patio
Garage true
Building
Lot Description Cleared
Foundation Slab
Sewer Public Sewer
Water City
Architectural Style Traditional
Level or Stories Two
Structure Type Fiber Cement
New Construction false
Schools
Elementary Schools Hunter Street
Middle Schools York
High Schools York Comprehensive
Others
HOA Name Braesael Management
Senior Community false
Acceptable Financing Cash, Conventional, FHA, Nonconforming Loan, VA Loan
Listing Terms Cash, Conventional, FHA, Nonconforming Loan, VA Loan
Special Listing Condition None
Read Less
Want to know what your home might be worth? Contact us for a FREE valuation!

Our team is ready to help you sell your home for the highest possible price ASAP
© 2025 Listings courtesy of Canopy MLS as distributed by MLS GRID. All Rights Reserved.
Bought with Chrissy Epps • RE/MAX Executive






