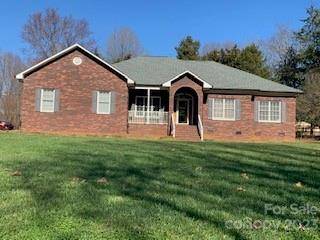$450,000
$450,000
For more information regarding the value of a property, please contact us for a free consultation.
10001 Drawbridge DR Charlotte, NC 28215
3 Beds
3 Baths
2,012 SqFt
Key Details
Sold Price $450,000
Property Type Single Family Home
Sub Type Single Family Residence
Listing Status Sold
Purchase Type For Sale
Square Footage 2,012 sqft
Price per Sqft $223
Subdivision Castle Gardens
MLS Listing ID 3940704
Sold Date 03/30/23
Style Transitional
Bedrooms 3
Full Baths 2
Half Baths 1
Construction Status Completed
Abv Grd Liv Area 2,012
Year Built 1996
Lot Size 0.600 Acres
Acres 0.6
Property Sub-Type Single Family Residence
Property Description
Well built, custom home on .60 acre, full brick exterior, well maintained ranch home in quiet, small neighborhood of like kind properties, large wood burning fireplace w/gas logs, oversized Primary Bdrm, w/large closet, luxury bath, separate shower, large soaking tub, raised cabinetry in Primary Bath, separate toilet area, super sized pantry, laundry/mud room, with deep utility sink. Newer SS stove, oven/microwave, new Bosch Dishwasher, new mechanical HVAC 2022/heating system, flat level yard with established grass/maintained. Additional storage/bldg back yard. Back yard had fenced in area for pets, great deck for entertaining, bright and light, low maintenance exterior vinyl trim. NO HOA dues, all homes in neighborhood well kept and beautifully maintained. 6 minutes to I-485, large storage building back yard for gardeners/hobbyist. Home being Sold "as is". Great condition
Location
State NC
County Mecklenburg
Zoning R3
Rooms
Main Level Bedrooms 3
Interior
Interior Features Entrance Foyer
Heating Forced Air, Natural Gas
Cooling Ceiling Fan(s), Central Air
Flooring Carpet, Hardwood, Tile, Vinyl
Fireplaces Type Gas Log, Great Room, Wood Burning
Appliance Dishwasher, Disposal, Electric Cooktop, Electric Water Heater, Exhaust Hood, Microwave, Oven
Laundry Mud Room, Laundry Room, Main Level
Exterior
Garage Spaces 2.0
Fence Fenced
Community Features None
Roof Type Shingle
Street Surface Other
Porch Covered, Front Porch
Garage true
Building
Lot Description Cleared, Corner Lot, Level, Wooded
Foundation Crawl Space
Builder Name Helms
Sewer Septic Installed
Water Well
Architectural Style Transitional
Level or Stories One
Structure Type Brick Full
New Construction false
Construction Status Completed
Schools
Elementary Schools Reedy Creek
Middle Schools Northridge
High Schools Rocky River
Others
Senior Community false
Acceptable Financing Cash, Conventional, FHA, VA Loan
Listing Terms Cash, Conventional, FHA, VA Loan
Special Listing Condition None
Read Less
Want to know what your home might be worth? Contact us for a FREE valuation!

Our team is ready to help you sell your home for the highest possible price ASAP
© 2025 Listings courtesy of Canopy MLS as distributed by MLS GRID. All Rights Reserved.
Bought with Bonnie Reeder • One Community Real Estate






