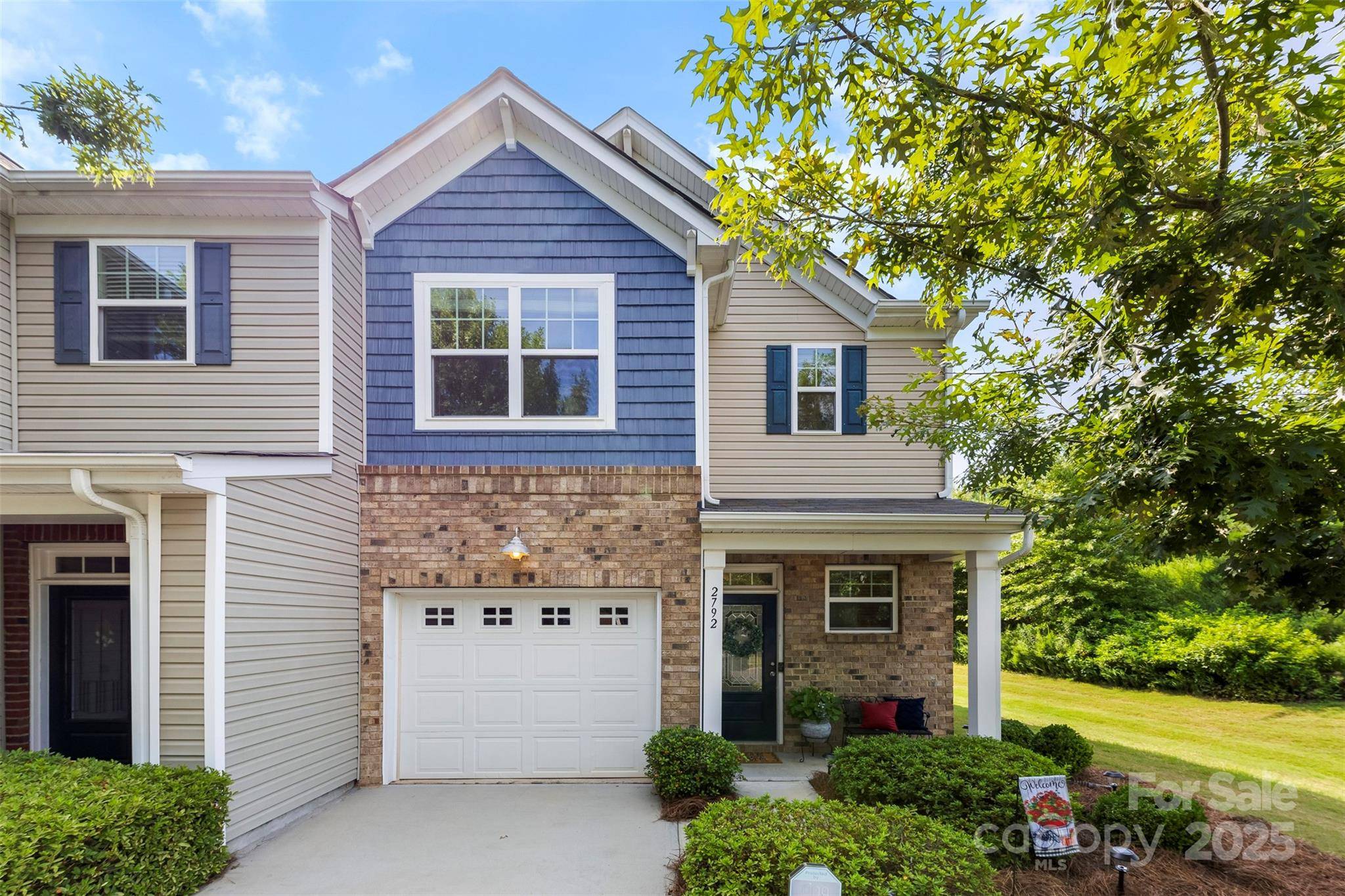2792 Sawbridge LN Gastonia, NC 28056
3 Beds
3 Baths
1,792 SqFt
UPDATED:
Key Details
Property Type Townhouse
Sub Type Townhouse
Listing Status Active
Purchase Type For Sale
Square Footage 1,792 sqft
Price per Sqft $165
Subdivision Kinmere Commons
MLS Listing ID 4281954
Bedrooms 3
Full Baths 2
Half Baths 1
HOA Fees $160/mo
HOA Y/N 1
Abv Grd Liv Area 1,792
Year Built 2017
Lot Size 1,742 Sqft
Acres 0.04
Property Sub-Type Townhouse
Property Description
Location
State NC
County Gaston
Zoning RMF CD
Rooms
Upper Level Bedroom(s)
Upper Level Primary Bedroom
Upper Level Laundry
Upper Level Bathroom-Full
Main Level Bathroom-Half
Upper Level Bedroom(s)
Interior
Interior Features Attic Stairs Pulldown, Breakfast Bar, Cable Prewire, Garden Tub, Kitchen Island, Open Floorplan, Pantry, Walk-In Closet(s), Walk-In Pantry, Other - See Remarks
Heating Central, Natural Gas
Cooling Central Air, Electric
Flooring Carpet
Fireplaces Type Great Room
Fireplace true
Appliance Dishwasher, Disposal, Electric Water Heater, Gas Range, Microwave, Self Cleaning Oven
Laundry Laundry Room
Exterior
Garage Spaces 1.0
Utilities Available Cable Available, Electricity Connected, Natural Gas
Street Surface Concrete,Paved
Garage true
Building
Dwelling Type Site Built
Foundation Slab
Sewer Public Sewer
Water City
Level or Stories Two
Structure Type Brick Partial,Vinyl
New Construction false
Schools
Elementary Schools W.A. Bess
Middle Schools Cramerton
High Schools Forestview
Others
HOA Name Hawthorn Management Co
Senior Community false
Restrictions Other - See Remarks
Acceptable Financing Cash, Conventional, FHA, VA Loan
Listing Terms Cash, Conventional, FHA, VA Loan
Special Listing Condition None






