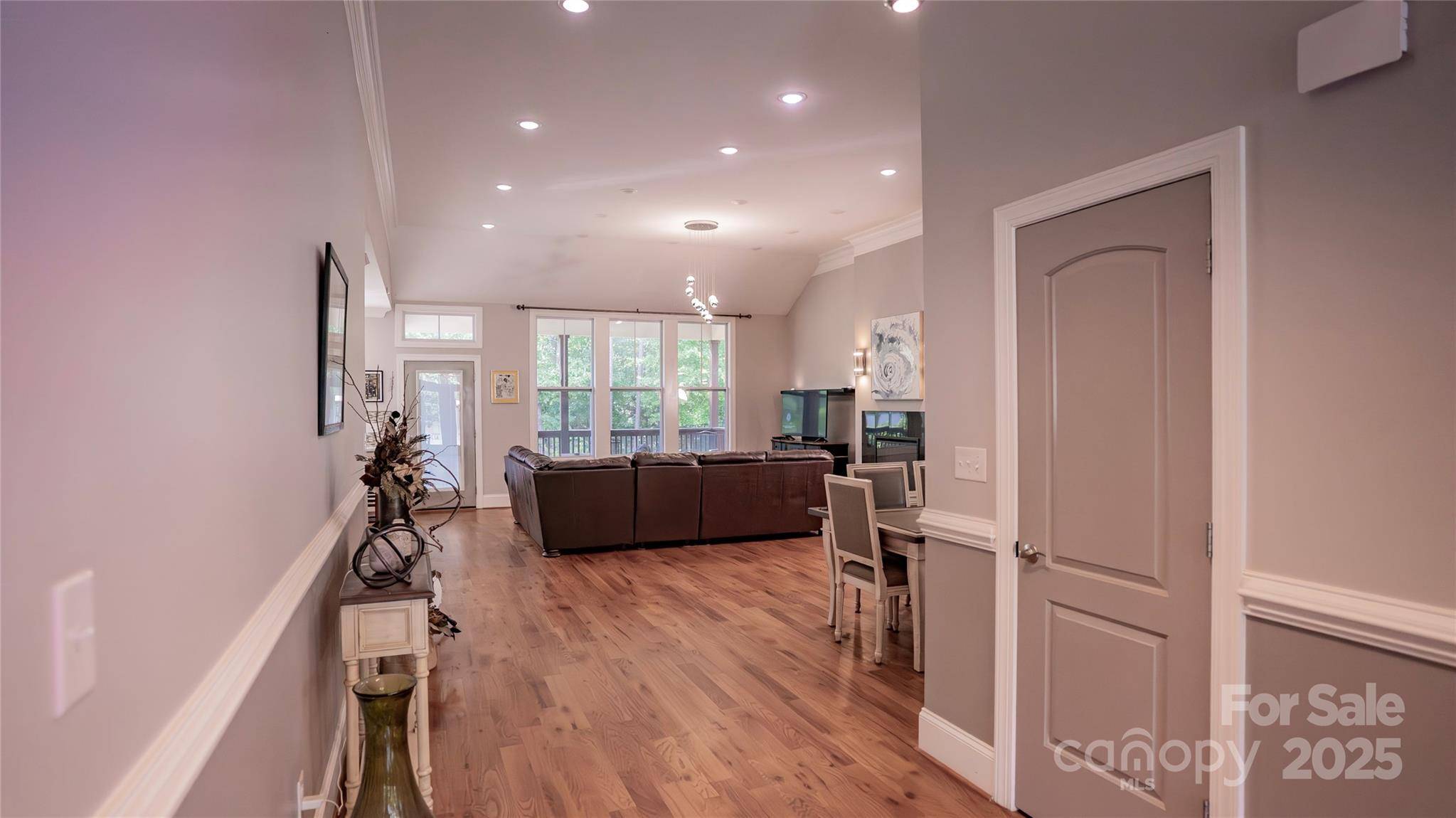1368 20th Avenue LN NE Hickory, NC 28601
4 Beds
4 Baths
2,337 SqFt
UPDATED:
Key Details
Property Type Single Family Home
Sub Type Single Family Residence
Listing Status Active
Purchase Type For Sale
Square Footage 2,337 sqft
Price per Sqft $252
Subdivision Hidden Oaks
MLS Listing ID 4279392
Style Ranch,Transitional
Bedrooms 4
Full Baths 3
Half Baths 1
Abv Grd Liv Area 2,337
Year Built 2019
Lot Size 0.380 Acres
Acres 0.38
Lot Dimensions 127 x167 x 88 x 142
Property Sub-Type Single Family Residence
Property Description
Location
State NC
County Catawba
Zoning R-3
Rooms
Main Level Bedrooms 4
Main Level Dining Area
Main Level Great Room
Main Level Bathroom-Full
Main Level Kitchen
Main Level Primary Bedroom
Main Level Bedroom(s)
Main Level Bathroom-Full
Main Level Bedroom(s)
Main Level Bedroom(s)
Main Level Bathroom-Full
Main Level Laundry
Main Level Bedroom(s)
Main Level Bathroom-Full
Interior
Interior Features Attic Stairs Pulldown
Heating Forced Air, Natural Gas
Cooling Central Air, Heat Pump
Flooring Hardwood, Tile
Fireplaces Type Electric, Gas Log, Gas Vented, Great Room
Fireplace true
Appliance Convection Oven, Dishwasher, Disposal, Electric Oven, Electric Range, Exhaust Hood, Gas Water Heater, Microwave, Refrigerator
Laundry Electric Dryer Hookup, Laundry Room, Washer Hookup
Exterior
Garage Spaces 2.0
Utilities Available Cable Available, Cable Connected, Electricity Connected, Natural Gas, Underground Power Lines, Underground Utilities
Roof Type Fiberglass
Street Surface Concrete,Paved
Porch Covered, Deck, Front Porch
Garage true
Building
Lot Description Cleared, Level
Dwelling Type Site Built
Foundation Crawl Space
Sewer Public Sewer
Water City
Architectural Style Ranch, Transitional
Level or Stories One
Structure Type Brick Full
New Construction false
Schools
Elementary Schools Clyde Campbell
Middle Schools Arndt
High Schools St. Stephens
Others
Senior Community false
Acceptable Financing Cash, Conventional, VA Loan
Listing Terms Cash, Conventional, VA Loan
Special Listing Condition None






