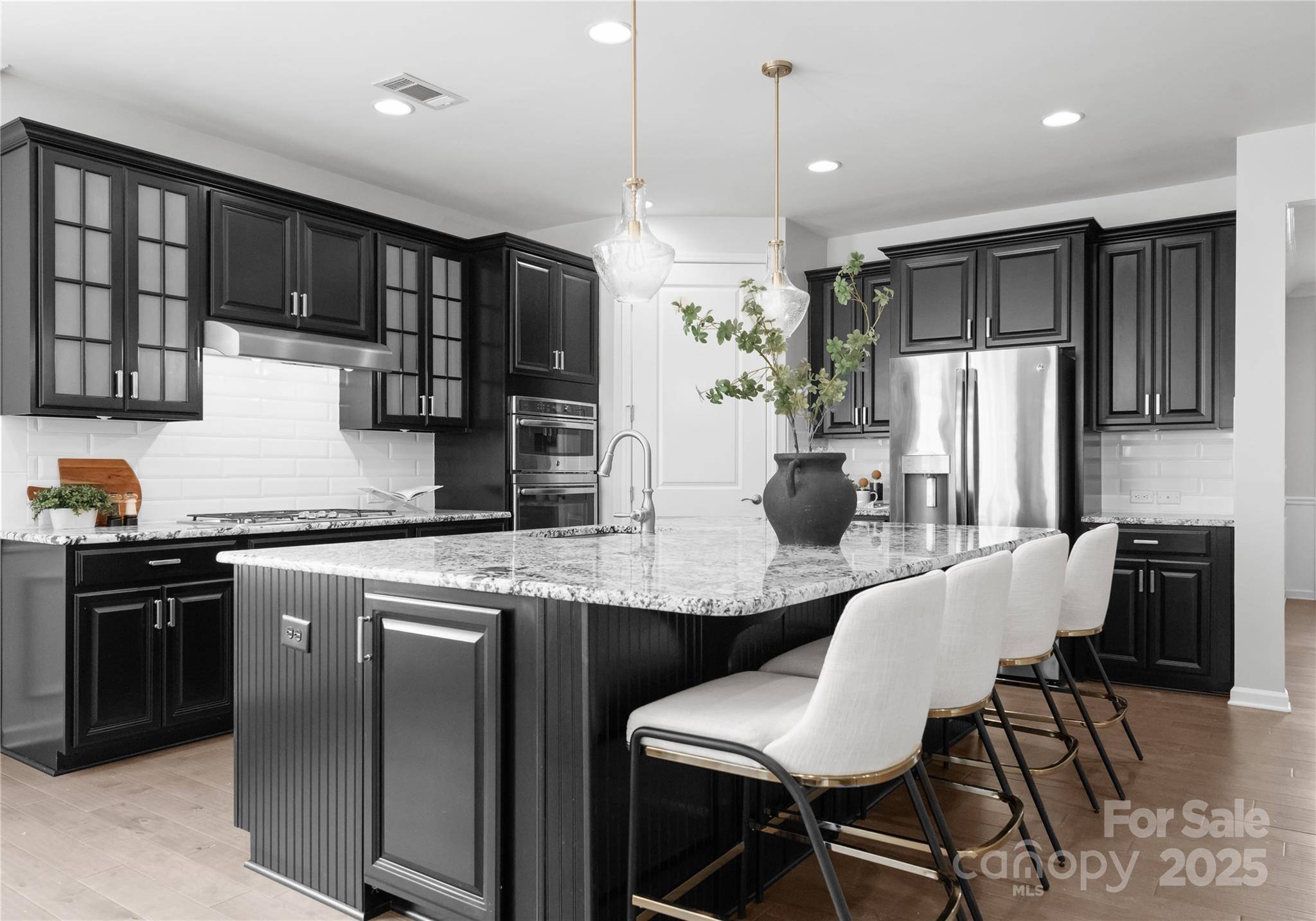2236 Prairie RD Concord, NC 28027
3 Beds
3 Baths
2,187 SqFt
OPEN HOUSE
Sat Jul 19, 11:00am - 2:00pm
Sun Jul 20, 1:00pm - 3:00pm
UPDATED:
Key Details
Property Type Single Family Home
Sub Type Single Family Residence
Listing Status Active
Purchase Type For Sale
Square Footage 2,187 sqft
Price per Sqft $249
Subdivision Wellington Chase
MLS Listing ID 4261595
Bedrooms 3
Full Baths 3
HOA Fees $465/mo
HOA Y/N 1
Abv Grd Liv Area 2,187
Year Built 2017
Lot Size 8,276 Sqft
Acres 0.19
Property Sub-Type Single Family Residence
Property Description
Enjoy a chef's kitchen with a large island, walk-in pantry, gas, and bar seating, ideal for entertaining. The spacious primary suite includes tray ceilings, a walk-in closet, and a luxurious ensuite bath. Each bedroom has direct access to a full bathroom — perfect for family or guests.
The backyard is tree-lined and private, offering the rare tranquility buyers seek. HOA includes lawn maintenance, making this home the ultimate in low-maintenance living. You also get access to the pool, tennis courts, and basketball court!Located minutes from Afton Ridge shopping, restaurants, and I-85 for easy access to Charlotte.
Location
State NC
County Cabarrus
Zoning R8
Rooms
Main Level Bedrooms 2
Main Level Bedroom(s)
Upper Level Loft
Main Level Primary Bedroom
Upper Level Bedroom(s)
Interior
Interior Features Attic Walk In, Kitchen Island, Open Floorplan, Walk-In Closet(s)
Heating Forced Air, Natural Gas
Cooling Central Air
Fireplace true
Appliance Dishwasher, Disposal, Gas Cooktop, Gas Water Heater
Laundry Electric Dryer Hookup, Main Level, Washer Hookup
Exterior
Garage Spaces 2.0
Street Surface Concrete,Paved
Porch Covered, Front Porch, Patio, Rear Porch
Garage true
Building
Dwelling Type Site Built
Foundation Slab
Sewer Public Sewer
Water City
Level or Stories One and One Half
Structure Type Brick Partial,Stone,Vinyl
New Construction false
Schools
Elementary Schools W.R. Odell
Middle Schools Northwest Cabarrus
High Schools Northwest Cabarrus
Others
Senior Community false
Acceptable Financing Cash, Conventional
Listing Terms Cash, Conventional
Special Listing Condition None






