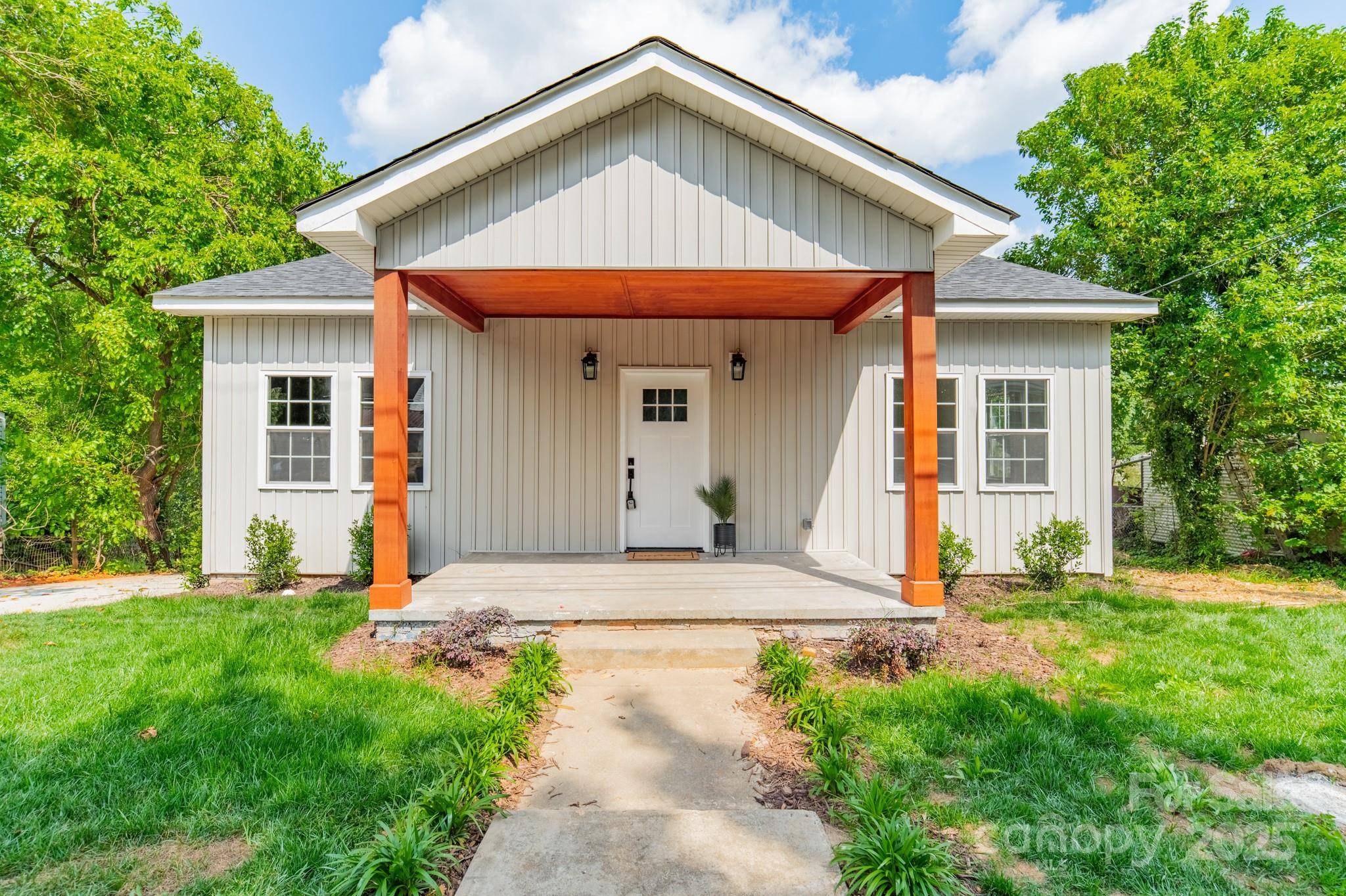322 S Hill ST Gastonia, NC 28052
3 Beds
2 Baths
1,101 SqFt
OPEN HOUSE
Sun Jun 15, 2:00pm - 4:00pm
UPDATED:
Key Details
Property Type Single Family Home
Sub Type Single Family Residence
Listing Status Active
Purchase Type For Sale
Square Footage 1,101 sqft
Price per Sqft $249
Subdivision Firestone
MLS Listing ID 4254864
Bedrooms 3
Full Baths 2
Abv Grd Liv Area 1,101
Year Built 1904
Lot Size 7,840 Sqft
Acres 0.18
Property Sub-Type Single Family Residence
Property Description
Discover this beautifully renovated 3-bedroom, 2-bath home located just steps from the heart of Downtown Gastonia—an area undergoing exciting transformation and revitalization. With new developments, restaurants, and entertainment venues emerging all around, this property offers not just a home, but a chance to invest in a booming neighborhood with strong potential for fast equity growth.
Fully updated with 9FT ceilings, this home features a brand-new roof, HVAC, vinyl siding, windows, and luxury vinyl plank flooring throughout. The open-concept living area centers around a cozy fireplace, while the designer kitchen is outfitted with quartz countertops, high-end appliances, and sleek modern finishes.
Located within walking distance to the FUSE District Stadium, Little Theatre of Gastonia, the Gastonia Recreation Center, and the expanding downtown scene—this is your chance to get in early on a neighborhood on the rise.
Location
State NC
County Gaston
Zoning RS-8
Rooms
Main Level Bedrooms 3
Main Level Kitchen
Main Level Primary Bedroom
Main Level Family Room
Main Level Laundry
Main Level Bedroom(s)
Main Level Bedroom(s)
Interior
Heating Electric
Cooling Central Air
Flooring Vinyl
Fireplaces Type Electric, Family Room
Fireplace true
Appliance Dishwasher, Electric Cooktop, Electric Oven, Exhaust Fan, Microwave, Refrigerator
Laundry Electric Dryer Hookup, Main Level, Washer Hookup
Exterior
Utilities Available Cable Available, Electricity Connected
Roof Type Shingle
Street Surface Concrete,Paved
Porch Deck, Front Porch
Garage false
Building
Dwelling Type Site Built
Foundation Crawl Space
Sewer Public Sewer
Water City
Level or Stories One
Structure Type Brick Partial,Vinyl
New Construction false
Schools
Elementary Schools Pleasant Ridge
Middle Schools Yorkchester
High Schools Hunter Huss
Others
Senior Community false
Acceptable Financing Cash, Conventional
Listing Terms Cash, Conventional
Special Listing Condition None






